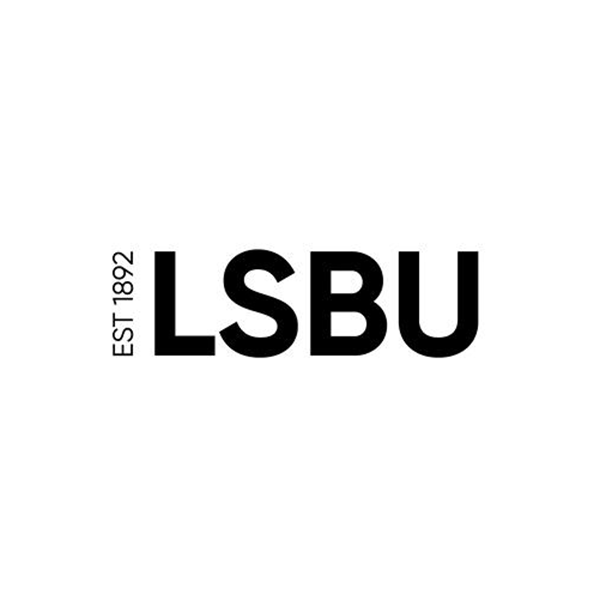LSBU: Smart retrofitting - a digital workflow process for building asset management
Unlocking the UK’s building retrofit potential through smart asset management.

Lead Organisation
London South Bank University (LSBU)
URL
netzerobuildingcentre.com/our-works/project-one-jp5rr-tm5hj-3l8ms-c5t84
Status
Project completed March - June 2023
Location
London
Funding
£21,996
About the project
The project combined the LIDAR (Light detection and ranging) survey with time-series indoor and outdoor environmental monitoring to create a BIM-styled or digital twin (DT) performance model based on precisely determining the building geometry and physics. It has the potential to evaluate and rank performance improvement options based on scientific determination of the building but at a fraction of the cost of current onsite approaches and far more accurately than remote ‘big data’ approaches.
Using conventional methods, LIDAR sensors can detect the distance to various points on an image, enabling a building survey in a few hours instead of days or weeks. It can potentially reduce the cost and improve the accuracy of a building survey to create a replicable digital workflow for retrofit projects comparable across building assets.
The project’s overall aim is to develop a single hub system of real-time trusted asset data/information that connects disparate data feeds to deliver transformational improvement and is cost-effective. The proposed solution will drive asset excellence, minimise risk for unplanned maintenance, support better decommissioning, and better manage asset knowledge, information, and data.
What has been delivered? What has been successful?
- LIDAR created 3D representations of spaces by sensing the distance to various points on the building asset
- Time-series environmental monitoring for indoor and outdoor energy monitoring
- Producing a model of the “AS-IT” process model of energy modelling and Scan-BIM
- Proposed data and interoperability methodology for data feeds and software integration.
What did the project achieve?
The project in Phase 1 achieved a detailed understanding of the internal air quality (IAQ), how it varies throughout the building, and how it differs from the external air quality.
In Phase 1, the research team scoped the software development needs for Phase 2 to convert the LIDAR data more quickly to a BIM model capable of generating internal layouts, for example, creating a template for pre-cut panels and digital manufacturing and reducing labour, reducing time on site.
A proof-of-concept to combine LiDAR scanning data building assets and an environmental monitoring approach to produce a building asset register that can potentially be more cost-effective, accurate, and replicable than existing approaches.
Key lessons learnt
One of the critical challenges in delivering this project was ensuring the continuity of web-based connectivity. Intermittent interruptions in the connectivity created data gaps during the monitoring period; in the future, a more robust means of transferring the data stored internally on the sensors to the cloud must be established where connectivity interruptions occur. In the event data gaps occur, consideration needs to be given regarding how information is displayed on the performance model and whether a model for using historical data can be used in the intervening period after a pre-defined limit of no data collection.
A challenge that only concerned the outdoor sensor was the missing communication between the sensor and the cloud, where the sensor was transmitting data that the cloud was not reading. After communications with the manufacturer, it was later found that the firmware update had not successfully taken place, resulting in this issue.
Accessing the site, as it is an active school premise, was also often challenging as the school had classes and other activities. Therefore, when maintenance needed to be conducted, site visits were sometimes delayed.
Next steps
- To gather more data on environmental monitoring and LIDAR scan-BIM of different building types (i.e., heritage, commercial, etc.)
- To produce the “To-Be” process modelling of the building asset management
- To develop common data and software interoperability standards that will make integrating other data feeds and systems accessible
- To develop a single hub of real-time trusted building assets knowledge, information, and data that connect BIM-style or digital twin solutions and other disparate data feeds to deliver transformational performance for building owners or facility managers when managing their building asset portfolios
- To develop the above, we need funding and more exemplary building asset portfolios to help us scale up the development. The case study example we used in Phase 1 is a school building, which helped us develop a proof-of-concept. However, it will be good to use other building types to understand the processes of building asset management.

